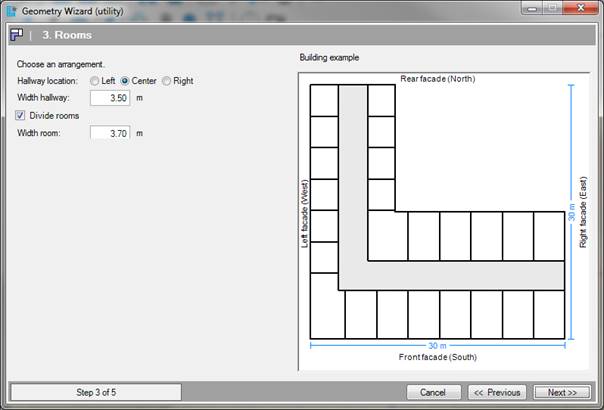

When a square or rectangular shape is selected for the
building the hallway can be centred in the building. If this option is selected,
the hall placed as square room in the middle of the floor plan and the location
of the hallway cannot be further specified..
[Left / centered / right]
This is the
horizontal alignment of the hall. If, for example, the hallway is selected to be
at the left, then the hallway will be adjacent to the left facade.
[Metres]
This refers to
the width of the hall.
With this option selected the rooms around the hallway
will be subdivided into separate zones.
[Metres]
If the divide
rooms option is selected this option defines the default width of these sub
rooms.
•You can exit the wizard at any time by clicking. Cancel. The Wizard will then be closed, and any data entered into it will be lost.
•You can change data in a previous step by clicking Previous.
•If the above information is entered correctly, go to Step 4 of 5, Windows and Doors by clicking on next.