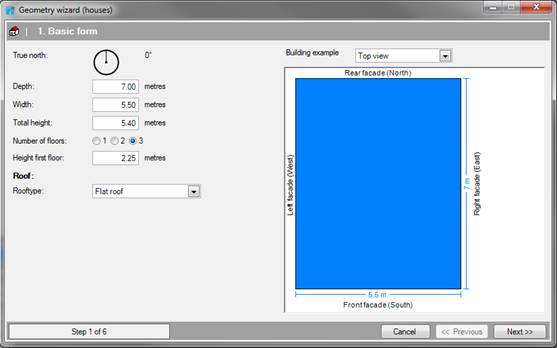

After one of the above options has been selected, the above window will appear.
Initially the sides of the basic form are at right angles to each other. These angles can be adjusted later in the drawing screen, along with other abnormalities in the construction, such as voids, oblique and/or tilting walls, windows, doors, elevator shafts, etc.
[Degrees]
This sets the
orientation of the model relative to True North. This setting can be refined
with the use of the Orientation tool within the Geometry menu. This orientation
can be set in increments of 45 °.
[metres]
This dimension is the
depth (along the Y-axis) of the building. This dimension is the length of the
left-hand and right-hand side walls.
[metres]
This dimension is the
width (along the X-axis) of the building. This dimension represents the length
of the front and rear walls.
[metres]
This is the overall
height (along the Z-axis) of the building, including the roof surface.
[metres]
This is the number of
storeys. You can choose from 1, 2 or 3 floors. If you have more than one, you
will be required to specify the height of the first storey.
[metres]
his relates to the
height of the first building layer.
If you have defined three storeys with a flat roof then the height of the 2nd and 3rd storey (H2 and H3) are equal to half of the total height (Ht) minus half the height of the first storey (H1). (H2 = H3 = (Ht - H1)/2)
Roof
With the roof wizard you can
generate the following types of roof:
•Flat roof consisting of a horizontal roof;
•Single pitched roof such as a sloping roof, consisting of a diagonal roof surface
•Double pitched roof such as a gable roof and a pitched roof consisting of two equal diagonal roofs
•Asymmetrical pitched roof such an uneven gable roof, consisting of two unequal diagonal roofs
•Three-sided pitched roof, such as a one-sided hipped roof
•Four-sided pitched roof as a pavilion roof with four roof planes.
[Left/Right/Front/Back]
In a single pitched
roof this indicates which side of the building the sloped roof starts on. In a
three-sided pitched roof this indicates which side of the roof is
vertical.
If a double sloping roof or an asymmetric roof, this
option indicates whether the ridge of the roof runs in the longitudinal
direction or not.
[metres]
This is the difference
between the height of the top of the roof, and the height of the gutter. This
difference is subtracted from the Total height.
[metres]
In an asymmetric pitched
roof, this is the height of the left channel, parallel to the left side wall
(with the ridge running front to back) or the front (when the ridge runs left to
right).
[metres]
In an asymmetric pitched
roof, this is the height of the right channel, parallel to the right-hand side
wall (with the ridge running front to back) or the rear (when the ridge runs
left to right).
[metres]
In an asymmetric pitched
roof, this is the horizontal distance (x or y) of the ridge, measured
perpendicular to the wall of Height 1. Therefore parallel to the left side (in
longitudinal ridge) or the front (with ridge width direction).
|
|
When an entry is red, an input value does not match the other values. One of the conditions measured, for example, that the combined height of the 1st storey and the ridge height may be no more than the total height of the building. If the input value is not correct, you cannot go to the next step of the wizard because the geometry is not valid. |
•You can exit the wizard at any time by clicking. Cancel. The Wizard will then be closed, and any data entered into it will be lost
•If the above information is entered correctly, go to Step 2 of 6 by clicking on next.