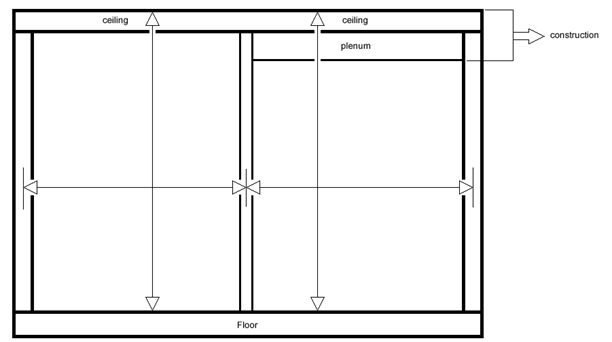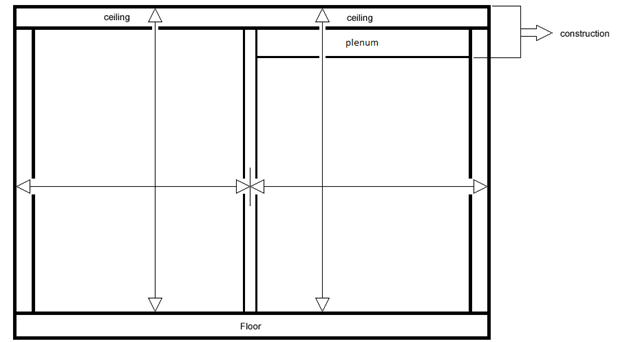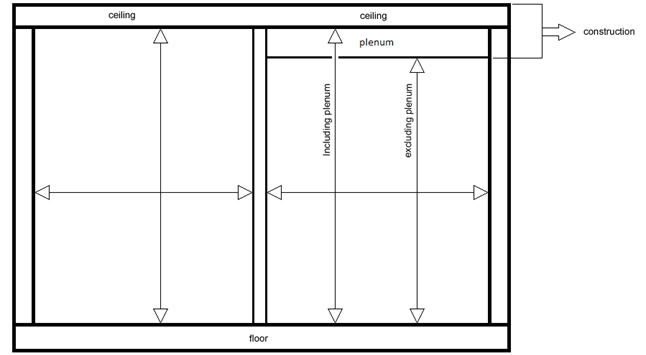
All rooms within the geometry are specified using centre point dimensions. The only exceptions are floors and ceilings with an orientation of 180° and 0° respectively, in which the top side of both the floor and the ceiling is used.

Figure9: Centre point dimensions

Figure10: Outside dimensions
•The height of a room is the distance from the top side ceiling / roof to top side of floor.
•The thickness of a wall is determined by the thickness of the construction. If a plenum is specified for a ceiling, this plenum is included in the construction and therefore in the thickness of the ceiling as well.
•The outside of external walls and the centre point dimensions of interior walls are used to determine the outer dimensions of a building. As before, in case of floors and ceilings the top side is used for dimensioning instead of the centre point dimensions.
To determine interior dimensions, the inside of walls is used in all cases. It can be chosen whether to include or to exclude the plenum in the case of ceilings.

Figure11: Interior dimensions
Pitched roofs are considered as regular exterior walls. This means that the height of the room with a pitched roof is specified differently from a flat roof. In the latter case the external dimensions are specified, whereas the centre point dimensions are used in case of a pitched roof.
 Figure12: Dimensions for pitched roofs
Figure12: Dimensions for pitched roofs
The situations mentioned above are taken into account in the computations of circumferences, surface areas, and volumes. The software will compute the circumference, surface area, or volume based on the specified parameter.