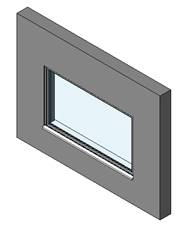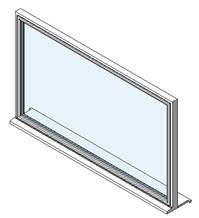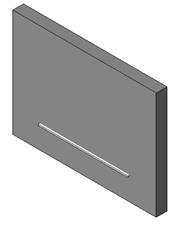
Figure 22: A “window family” for which a connection with the wall has been defined. The “opening cut” has been defined in this case.

Figure 23: The same window, but without a connection with the wall. No “opening cut” has been defined in this case.

Figure 24: The window without a relation with the wall, i.e. without an “opening cut”. When positioning this window, no opening is created in the wall. This means you are required to draw the wall around the windows, or to create a separate opening in the wall.
