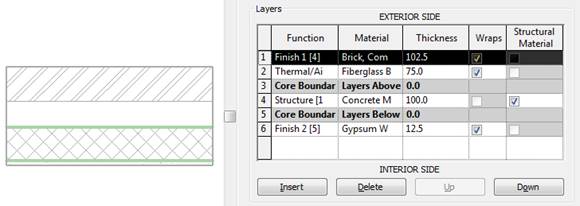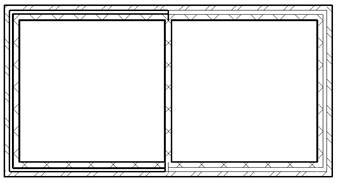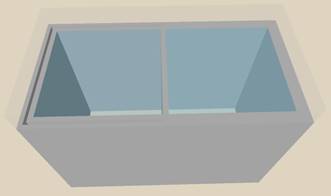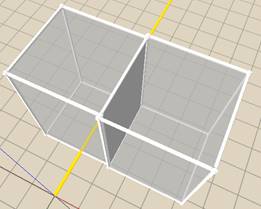
Slabs and walls can be modelled in two ways:
1. A wall/slab is a single object. For example, an exterior wall may be single wall, consisting of multiple material layers. See figure below.
2. A wall/slab consists of multiple objects. For example, an exterior may consist of multiple walls, each of which consisting a fraction of the material layers.

Figure 18: Material layers in Revit
It is essential to use the first method to model walls in order to obtain a correct handling of the centre point determinations, to be able to connect rooms such that an interior wall is recognized, and to be able to interpret the Rc-value of the wall.
If the second method is used to model walls, it is possible to import the project. However, it is more likely the interior walls are not recognized, which would mean all rooms would border to the outside with their interior walls. Additionally it is more likely exterior walls are not recognized which means the dimensioning of the room will contain errors. So, the second method of modelling walls can cause a lot of problems.
The same principle holds for slabs as well.

Figure 19: Two rooms with centre point dimensions of 3x3 metres. The right room has been modelled using the first method; the left room has been modelled using the second method. Optically, both rooms look about the same in Autodesk Revit because their wall thicknesses are equal. However, when exporting the model to IFC a big difference develops.

Figure 20: The preview of the IFC file in Vabi Elements. Both the left- and the right room are related to four walls (four sides). In the left room a relation is developed with the interior walls only. The exterior walls are not recognized for this reason, as these are not related to the room.

Figure 21: The same two rooms in Vabi Elements after the IFC import. When you look closely it becomes apparent that the left room is smaller. Indeed, the centre point distance has been determined differently, which resulted in the left room to become smaller than 3x3 meters. The dimensions of the right room are determined correctly as this room was drawn using the correct method.