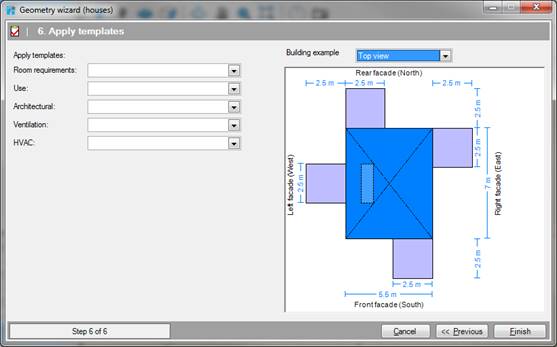
In the last step you select which templates in the project library should be applied to the building as the default. The room templates are specified in Step 2 of 4, select profiles in the New Project Wizard.

In the
last step you select which templates in the project library should be applied to
the building as the default. The room templates are specified in Step 2 of 4,
select profiles in the New Project Wizard.
We distinguish:
•Room requirements [Selection]
•Use [Selection]
•Architectural [Selection]
•Ventilation [Selection]
•HVAC [Selection]
•You can exit the wizard at any time by clicking. Cancel. The Wizard will then be closed, and any data entered into it will be lost.
•You can change data in a previous step by clicking Previous.
•When all data is entered correctly, the wizard, click Finish. The geometry of the building is then created based on the information entered into the wizard.