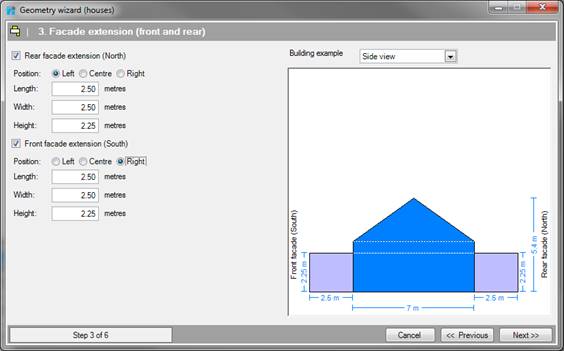

In step 3 you can add extensions to the geometry on the front and rear of the building
Selects whether an extension is present on this
facade.
[Left/Centre/Right]
This is the
horizontal alignment of the build-up in the x-axis, parallel to the facade. If,
for example, the choice to the left is selected, the left-hand wall of the
extension is made level with the left facade of the main building.
[metres]
This is the length (along
the Y-axis), or depth of the extension in metres.
[metres]
This is the width (along
the X-axis) of the extension in metres.
[metres]
This is the height (along
the Z-axis) of the extension in metres
|
|
The extensions are added to the geometry as separate rooms. If the extension is not a separate room then you can join the area of the extension to adjacent room in the geometry using the Merge rooms tool. |
•You can exit the wizard at any time by clicking. Cancel. The Wizard will then be closed, and any data entered into it will be lost.
•You can change data in a previous step by clicking Previous.
•If the above information is entered correctly, go to Step 4 of 6; Facade extension (sides) by clicking on next.