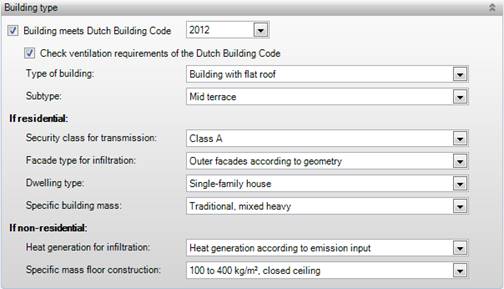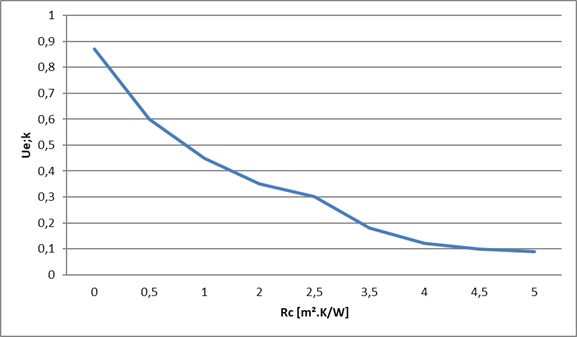

HL
A building complies
with the Dutch Building Code if it has been built in or after 1992, or if it has
been renovated and meets the requirements of the Dutch Building Code. One can
choose between the Dutch Building Codes of 2003 and 2012; the latter is used in
the calculations by default.
If the building meets the Dutch Building Code,
the infiltration is calculated based on the qv;10 value by
default. If the building does not meet this code, the infiltration is determined
based on different tables which means more infiltration will be surcharged. In
this case no verifications are performed on the minimum ventilation requirements
of the Dutch Building Code also; the specified flow rates for ventilation are
used in the calculations.
|
HL |
ISSO Publication 51 (2009), section 4.3.1 Infiltration Heat Φi
|
|
HL |
ISSO Publication 53 (2010), section 4.3.1 Infiltration Heat Φi
|
HL
If this box is checked
a verification of the ventilation requirements of the Dutch Building Code is
performed. By default, this option is activated and we recommend the keep it at
such. In special situation this option may be deactivated. In this case the
software does not verify whether the specified flow rates comply with the
minimum ventilation requirements, and these minimum ventilations requirements
are not used automatically in case no flow rates have been defined.
EPG
The type of building
is used in the EPG calculations to determine the infiltration. For this purpose
a correction factor is determined based on NEN 8088, Table 9.
•Building with pitched roof, ground-based single-layer buildings, single-family houses, or offices with a pitched roof.
•Building with flat roof, ground-based single-layer buildings, single-family houses or offices with a flat roof.
•Multi-storey building, multilayer utility buildings, apartment- or portico houses
|
|
NEN 8088, Table 9 http://www.nen.nl/web/Normshop/Norm/NENENISO-77302005-en.htm |
HL EPG
The subtype is
used to determine the type of construction which is applied in the heat loss
calculation. The type of construction is used to determine the heat loss to
adjacent buildings, and to determine the CZ-value for computing the transmission
losses to adjacent buildings.
The subtype is used in EPG calculations
to determine the specific air tightness and the corresponding correction
factor.
•Mid terrace, applicable to both ground-based and multilayer buildings;
•End of terrace, applicable to both ground-based and multilayer buildings;
•Detached, pitched roof, applicable to ground-based buildings with pitched roof;
•Detached, mono-pitched, applicable to ground-based buildings with mono-pitched roof;
•Detached, flat roof, applicable to ground-based buildings with flat roof.
|
|
NEN 8088, Table 12 http://www.nen.nl/web/Normshop/Norm/NENENISO-77302005-en.htm |
If domestic:
(building with a residential function, as defined by Dutch
Building Code and SenterNovem):
HL
The security class
indicates the measure of certainty regarding the occurrence of a lower inside
temperature in an adjacent parcel. Four different security classes have been
defined:
•Class A stands for maximum security. The design indoor temperature and heating rate are guaranteed for vacancy, absence, or abnormal behaviour of all neighbours. Therefore, a higher transmission loss is used for this class in the calculations.
•Class B represents a reduced security. The design indoor temperature and heating rate are guaranteed for at most 50% vacancy, absence, or abnormal behaviour of all neighbours, and they are guaranteed in case the residence has a maximum of one neighbour.
•Class C stands for low security. The design indoor temperature and heating rate are guaranteed for vacancy, absence, or abnormal behaviour of maximum one adjacent building. Therefore, a low transmission loss is used for this class in the calculations
•Class D represents no security. The design indoor temperature and heating rate are guaranteed when all adjacent houses are always at the same temperature level as the residence which is considered. Therefore, no transmission loss is used for this class in the calculations.
|
HL |
ISSO Publication 51 (2009), Section 2.5 Security Class heat to adjacent homes / residential buildings
|
The type and subtype of the building are used to compute a correction factor for the security class, called CZ-value. If security class B, C, or D has been chosen, additional measures are required to prevent the heat loss to adjacent rooms exceeds the available thermal power.
The computed CZ-value is shown on the first page heat loss report. If this CZ-value is included in the calculation of transmission loss, a “+” appears in the column “Cz” in the output.
|
|
Security Class | |||
|
A |
B |
C |
D | |
|
Detached |
NA |
NA |
NA | |
|
Semi-detached |
1.00 |
1.00 |
1.00 |
0.00 |
|
Terraced Townhouse |
1.00 |
0.50 |
0.50 |
0.00 |
|
Stacked construction with 2 neighbours |
1.00 |
0.50 |
0.50 |
0.00 |
|
Stacked construction with 3 neighbours |
1.00 |
0.66 |
0.33 |
0.00 |
|
Stacked construction with 4 or more neighbours |
1.00 |
0.50 |
0.25 |
0.00 |
Table15: Determination of Cz-value
HL EPG
The dwelling type
is used in the heat loss calculation to determine the temperature of adjacent
buildings, and to determine the correction factor for the security class. In the
EPG calculation, the dwelling type is used to determine the EPC requirement.
•Single-family house
•Apartment
•Apartment building
•Mobile home
EPG
In housing, the
specific internal heat capacity is determined based on the specific building
mass. Subsequently the utility factors for heat gain are computed.
•Traditional, mixed heavy, massive (over 100 kg/m2) interior cavity walls, building separating walls, and floors;
•Mixed light, light (less than 100 kg/m2) interior cavity walls, building separating walls, and floors;
•Wood framed, light interior cavity walls, building separating walls, and floors;
•Unknown, this is not allowed for the EPG calculation.
|
|
NEN 7120, Table 12.1 http://www.nen.nl/web/Normshop/Norm/NENENISO-77302005-en.htm |
HL
The façade type is used to calculate the fraction Z,
which indicates the fraction of infiltration included in determining the
connection demand.
•1 outer façade or 2 non-opposite outer facades gives a fraction Z of 1;
•Opposite outer façade gives a fraction Z of 0.7;
•Outer facades according to geometry gives a Z fraction according to the geometric model. Based on the geometry, it is determined whether the building belongs to option 1 outer façade or 2 non-opposite outer facades, or Opposite outer façade(option 1 or 2).
|
HL |
ISSO Publication 51 (2009), Section 5.1.2 Homes with mechanical means of ventilation or air heating
|
If
non-domestic
(building with a utility
function, as defined by Dutch
Building Code and SenterNovem):
HL
This option is only
available for utility buildings which do not comply with the Dutch Building
Code. Checking this box affects the values to apply for infiltration air. See
section 4.3.1.2 ISSO 53 Table 4.4
|
HL |
ISSO Publication 53 (2010), section 4.3.1.2, table 4.4 Infiltration Heat Φi
|
HL
•Separate heat generators per zone: the infiltration for calculating the connection demand charged in the rooms, is completely surcharged;
•Non-separate heat generators per zone: the infiltration for calculating the connection demand charged in the rooms, is surcharged at half (fraction Z = 0.5);
•Heat generation according to emission input issue: in this case the specified distribution system which is used for the emissive devices (generators are not assigned in the heat loss calculation). If multiple distribution systems have been specified, the first option is used in the calculation; the second option is used also, but only in a very few distribution systems.
EPG
In non-residential
buildings the specific mass of the floor construction is used to determine the
specific internal heat capacity, and subsequently the utility factors for heat
gain.
•Less than 100 kg/m2, closed ceiling
•Less than 100 kg/m2, no or open ceiling
•100 to 400 kg/m2, closed ceiling
•100 to 400 kg/m2, no or open ceiling
•More than 400 kg/m2, closed ceiling
•More than 400 kg/m2, no or open ceiling
•Thermal-active, no or open ceiling
|
|
NEN 7120, Table 12.2 http://www.nen.nl/web/Normshop/Norm/NENENISO-77302005-en.htm |

The floor level of the lowest storey (height, z = 0 mm) is defined as a floor directly on the ground by default. The properties used for such floors can be specified here. The floor (and any other building component which is adjacent to the outside air according to the geometry) can be linked to another demarcation in Properties>Building parts. For example, this may be a crawl space instead of a floor on sand.
[Choice, W/(m.K)] CL BS
All floors which have been drawn on the level
with height, Z-value "0", are given the default
demarcation floor (directly) on ground. The following
predefined soil type can be chosen from:
•User defined: the lambda of the ground can be specified manually;
•No conduction has a lambda of 0.000 W / (m.K);
•Very dry sand has a lambda of 0.300 W / (m.K);
•Dry sand has a lambda of 0.800 W / (m.K);
•Clay has a lambda of 1.000 W / (m.K);
•Wet sand has a lambda of 1.400 W / (m.K);
•Very wet sand has a lambda of 1.900 W / (m.K);
•High conductivity has a lambda of 300.000 W / (m.K). This possibility of λ=300 W / (m.K) is used to set a temperature on the outside of a wall.
|
BS |
ISSO Publication 32 (2011), section 2.1.2 Thermal conductivity ground |
Standard 10.0 ° C CL BS
This is the average temperature of the ground at 3
metres depth below the floor level. The ground temperature at a depth of 5 m can
be applied as a constant throughout the year: θg = 10 °C.
|
BS |
ISSO Publication 32 (2011), section 3.2 Soil Temperature http://www.issodigitaal.nl/?action=login&externalaction=linkmanager&id=docs/publicatie/32/3.html/3.2 |
[W
/ m². K] HL
The equivalent thermal transmission of the floor
(Ue,k) which is in direct contact with the ground.
|
Rc [m². K / W |
Uek |
|
2.5 |
0:30 |
|
3.5 |
0:18 |
|
4.0 |
0:12 |
|
4.5 |
0:10 |
|
5.0 |
0:09 |
Table16: Characteristic Equivalent U-values for a floor
The equivalent heat transmission Ue,k needs to be determined for floors with a different Rc-value as described in ISSO 51 Section 4.2.6, in ISSO 53 Section 4.2.6 and ISSO 57 Section 4.2.6.
|
HL |
ISSO Publication 51 (2009), section 4.2.6 Specific heat Ht, ig by separating structures in contact with soil |

HL
The ground water level
is required to determine the ground water factor Gw. This factor is used to
calculate the heat loss in floors and walls which are in direct contact with the
ground. On can choose from:
•On floor level (Gw = 3.0)
•0 to 1 metre below floor level (Gw = 1.15)
•Deeper than 1 metre below floor level (Gw = 1.0)