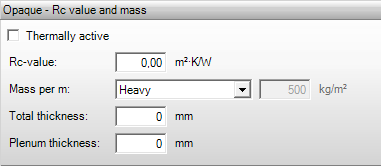

Rc and Mass input is available for floors, roofs, walls, panels and doors.
HL BS EPG
This box indicates
which of the layers is thermally active. This layer is then coupled to the
selected HVAC template; provided an emissive device which makes use of the
thermally active layer has been assigned, such as floor heating, floor cooling,
a heated ceiling, a cooled ceiling, wall heating, or concrete core activation.
It is only possible to have a thermally active layer inside a floor, roof or
wall.
HL BS CL EPG
This is the
overall heat resistance of the construction. A well-insulated structure has a
high Rc-value.
HL CL BS
The mass of the
construction per square metre.
•Light (100 kg / m²)
•Medium (200 kg / m²)
•Heavy (500 kg / m²)
|
BS |
ISSO Publicatie 32 (2011), paragraaf 2.1.1 Specific mass, specific heat and coefficient of thermal conductivity
|
HL BS CL EPG
The value of
thickness represents the total thickness of the construction. This value is
important as it is used by the software to calculate the net floor surface area
and the net volume.
HL BS CL EPG
This represents
the thickness of the wall corresponding to the plenum. The plenum thickness is
only required for floors and roofs. The plenum indicates whether the material
layer is part of the plenum. A plenum is the space in between the "true" ceiling
and a lowered ceiling, but also in between the "true" floor and an elevated
floor as is applied in computer rooms. This room is included in the net volume
of the room as the inside air is able to get into the plenum. It is only
possible to assign a plenum in a floor or ceiling. The size of the plenum is
determined from the lower side of the plenum up to the lower side of the floor
above.
|
. HL |
In the ISSO 51 calculation method, the average plenum height is not taken into account as it is assumed that regular houses do not contain a plenum. This is the case even when the geometry has been defined with centre point dimensions, since the software uses the inner dimensions for the calculations. The software computes the room dimensions using the average wall thickness and average floor thickness which have been specified. |